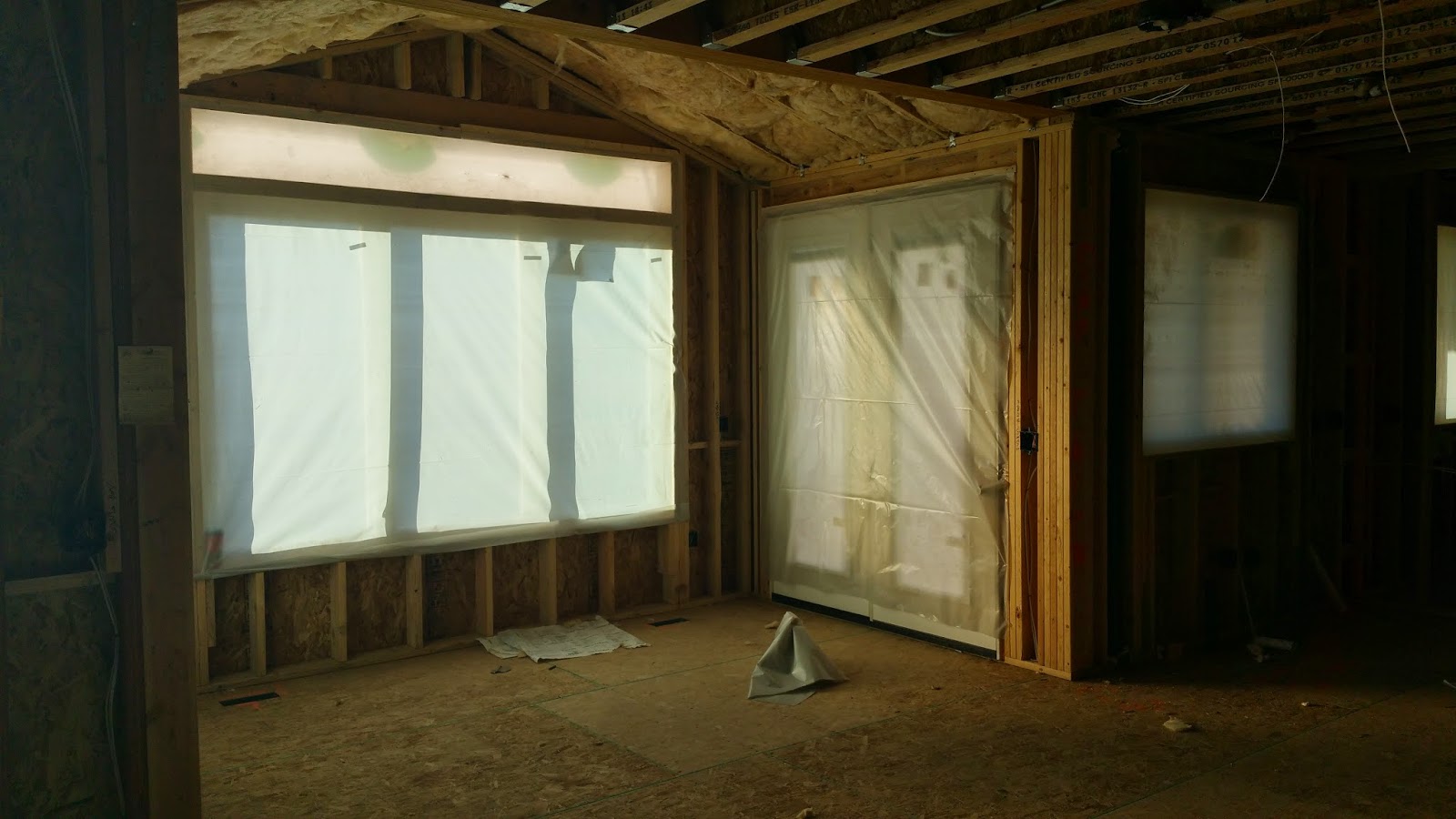Week 18 - February 23, 2015
This week the focus was on insulation and continued work on the exterior.
The Hardie Board installation took pretty much two weeks. Still to come, caulking and painting.
Our last window finally arrived. The stack of three 2' square windows are extras, we originally had plans to have some small windows into the basement, but the slope didn't allow us to keep them in.
The daily view of our neighbors to the south.
Soffit installed under the deck.
Side view.
The first day the insulation guys were on-site, they installed most of the batt insulation in locations where spray in insulation wasn't feasible.
This is at the garage ceiling, between the garage and the bonus room (toy room) above.
The first day was also spent sealing around all doors, windows and any other penetrations.
At the end of the first day, they were working on putting plastic over all of the doors and windows in preparation for the spray-on polyurethane foam insulation.
Even penetrations between the floors were sealed, which I found surprising.
A view of the batt insulation above the front entry. There isn't really any truss space for spray in insulation in this area.
In locations where attic vents or exhaust fans go through the attic, there is a little piece of cardboard that has been added, I think mainly to keep the fluffy spray in insulation in the attic.
Batt insulation all around the bonus room.
Batt insulation above Ada's room, where her tall walls from the vaulted ceiling meet the attic space.
This week I also took videos of all the rooms and rough-in throughout the house, just in case I ever need to figure out what's behind a wall. I ended up with almost 4GB of videos. Here is a typical video, this one of the toy room:
Today's view from the front. Working hard on the exterior.
The back view.
The back and the side.
A new day, another view from the front.
I'm just loving how our house looks from the front. Not too large, lots of interest, not all garage.
Nobody was allowed in the house while the polyurethane foam was being sprayed.
Pretty much all exterior walls were covered adding around an R-7 insulation value, but more importantly sealing all of the wall cavities.
Insulation in the master closet. The wiring on the right side is for the solar PV system.
The daily view of our neighbors. Footings are being formed, framing is ongoing.
Insulation in the great room. On the other side of that wall is the master bedroom. The insulation extends down below where the ceiling and attic space meet.
Another view of the same wall.
The spray on insulation above Ada's room. It looks like a big blanket.
Above our deck in the back we have a metal roof that has been installed.
One last view of the tall wall.
In the basement.
In the basement bedroom. On the right is our water service in to the house.
The door to our backyard garage/shed.
The back of the house. The long narrow window shown earlier will be mounted in about the center of the picture.
Looking up at Ada's room from the family room.
Looking back towards the kitchen from the family room.
From the northeast corner.
The front.
The front, #2.
Next step is for the blown insulation in the walls. All of the walls to be insulated were covered with a thin fabric to hold the blown insulation in place.
In the upstairs bathroom.
In Kate and Lyla's room.
The thin fabric was placed across all of the walls, then they went back through and cut out the windows.
Batt insulation was added in the joist space above the theater room.
The theater room walls ready for the blown in insulation.
Blowing in the insulation.
Here is a video of the blown in insulation in action. Be forewarned, it is thrilling:
When we came to visit the house on Sunday we had a visitor in the house. All of our windows were installed except the two sidelights at the front door. The poor bird couldn't find its way back out.
The bird owes me. I was able to help usher/scare it out of the house.
Insulation in the living room.
The tall wall full of blown in insulation.
Lyla making her way through the sidelight window.
The theater room in the basement all insulated..
The Bischoffs and the Steeds came to visit the house before Sunday dinner.
In one of the basement bedrooms.
From the back, note the long window is installed and the Hardie Board siding has been installed above and around it.
A couple last views of the front of the house.
This week: Hopefully we will start sheetrock and more work on the exterior.








































































