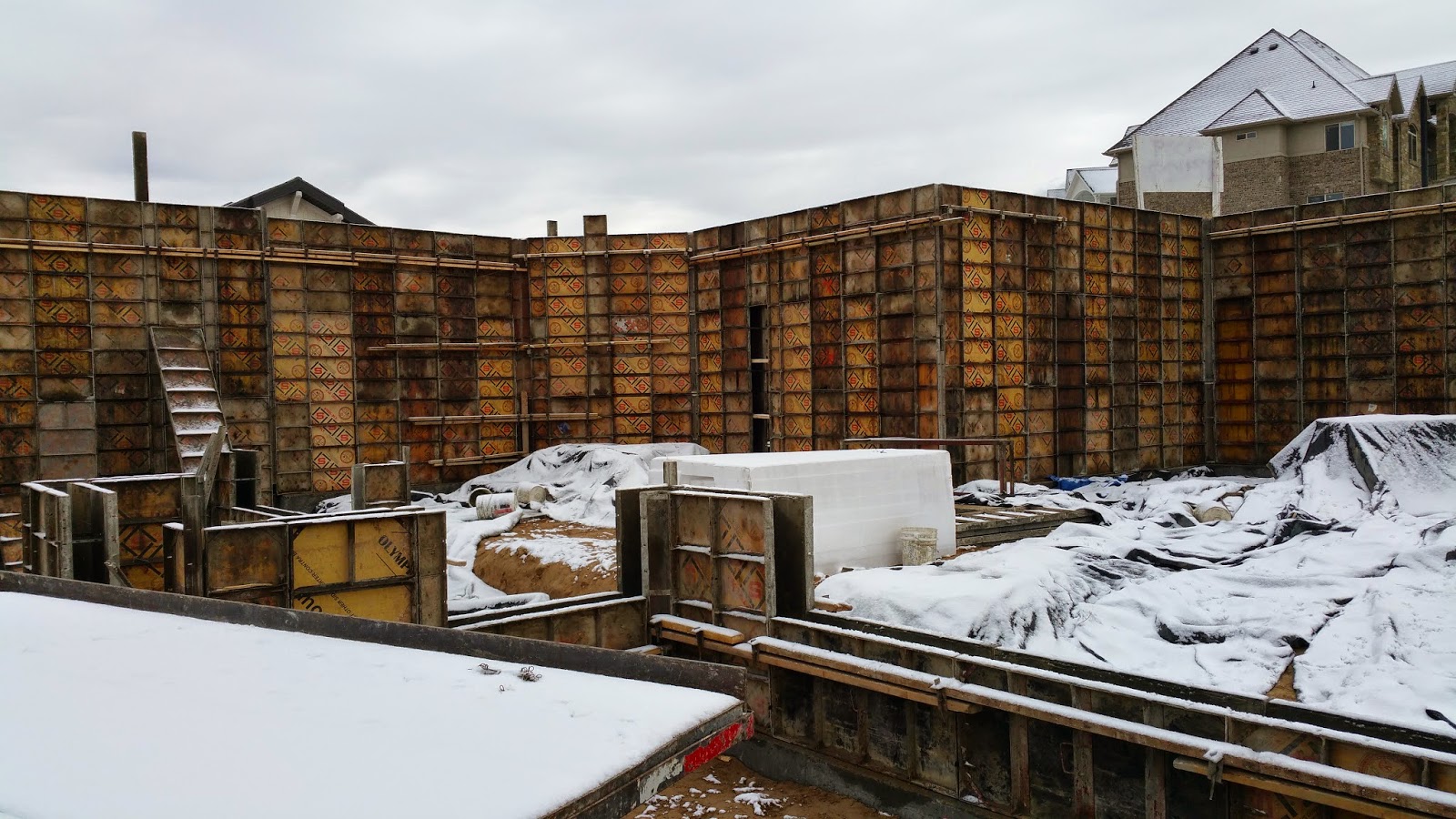The excavating crew finished getting our pad compacted, leveled and ready for the footings and foundation crews to start.
Here you can see that the pad is on two levels. There is a step near the back of the house to ensure that the footings at the back of the house remain at least 30" below the finished grade (this keeps them below the frost line).
The next day the forms for footings were placed.
We were excited to start seeing a general layout of the basement rooms.
You can see how the footings are stepped here.
Rebar snaking through the footings.
Lots of rebar in some areas.
These guys wasted no time. The next morning concrete was pumped into the forms.
Rebar was added where the footings tie into the foundation walls.
The very next day the forms for the footings were removed and they started forming the foundation walls. It started getting cold so concrete blankets were placed over the footings to help them cure.
That day we also had our kitchen appliances delivered. The fridge, stove, oven, warming drawer, microwave and dishwasher were brought to our house for us to store them in our garage. We were able to purchase the floor models at the Syracuse RC Willey because they were remodeling their model kitchen. Because they were the floor models, we ended up getting a super deal. I think we may have even gotten them for slightly less than their cost. None of the appliances have ever been used, but they have been admired by many adoring RC Willey customers.
In this video, the excavator was working on our neighbors rock walls in the fading twilight.
The next day, another concrete pump was brought in and the foundation walls were poured. Most of the walls are 12' tall, so we used lots of concrete... Here are some views of the foundation wall forms. You can't see it, but they're full of concrete with a bunch of hay on top of the walls.
Next week: Some more grading and the foundation wall forms are pulled off.
















No comments:
Post a Comment