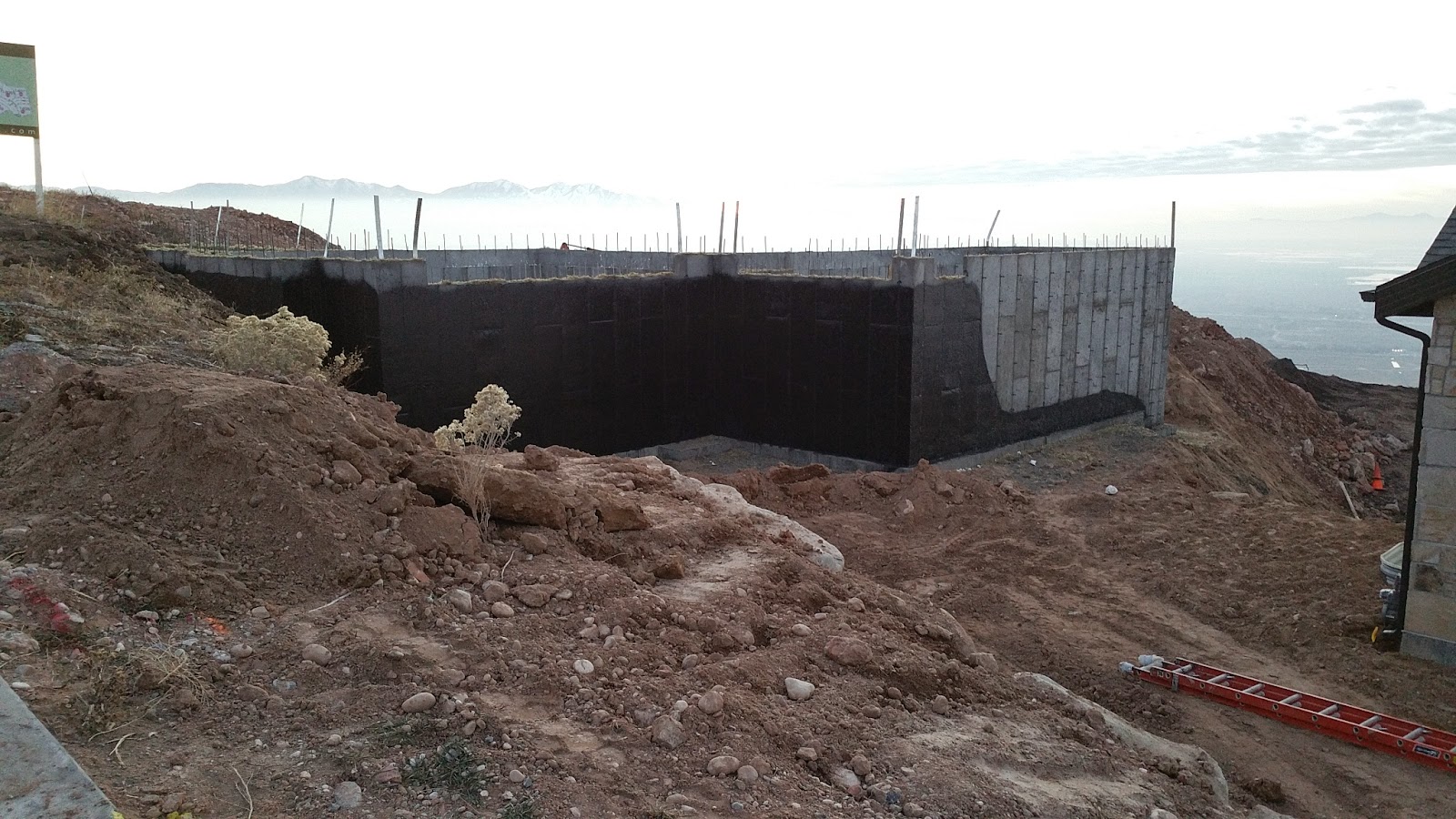Week 4 - November 17, 2014
This week didn't have as substantial of changes as we had last week. First off, the forms were removed from the foundation walls.
Note the hay along the top of the walls. It's to feed the local giraffes, I guess. They're the only ones tall enough to reach.
The photo below is looking into the garage area. All of the white Styrofoam was used to block out the top 12" of the wall for the suspended concrete slab, which will then create the garage floor.
The following day. Mainly waiting for the concrete to continue curing.
From the backyard, looking east.
The next step was to tar the foundation walls to prevent water from seeping through.
The waterproofing is only added to the walls that will be backfilled.
We had the contractor add foundation drains around the footings. You can see the gravel that was added around the perimeter in the picture below.
The back area was also backfilled. There's the walkout basement.
You can see the drain piping and gravel here along the south side of the foundation.
From the rear.
Another view of the gravel and foundation drainage in front of our garage.
Next week: More backfilling and some underground utilities.


















No comments:
Post a Comment