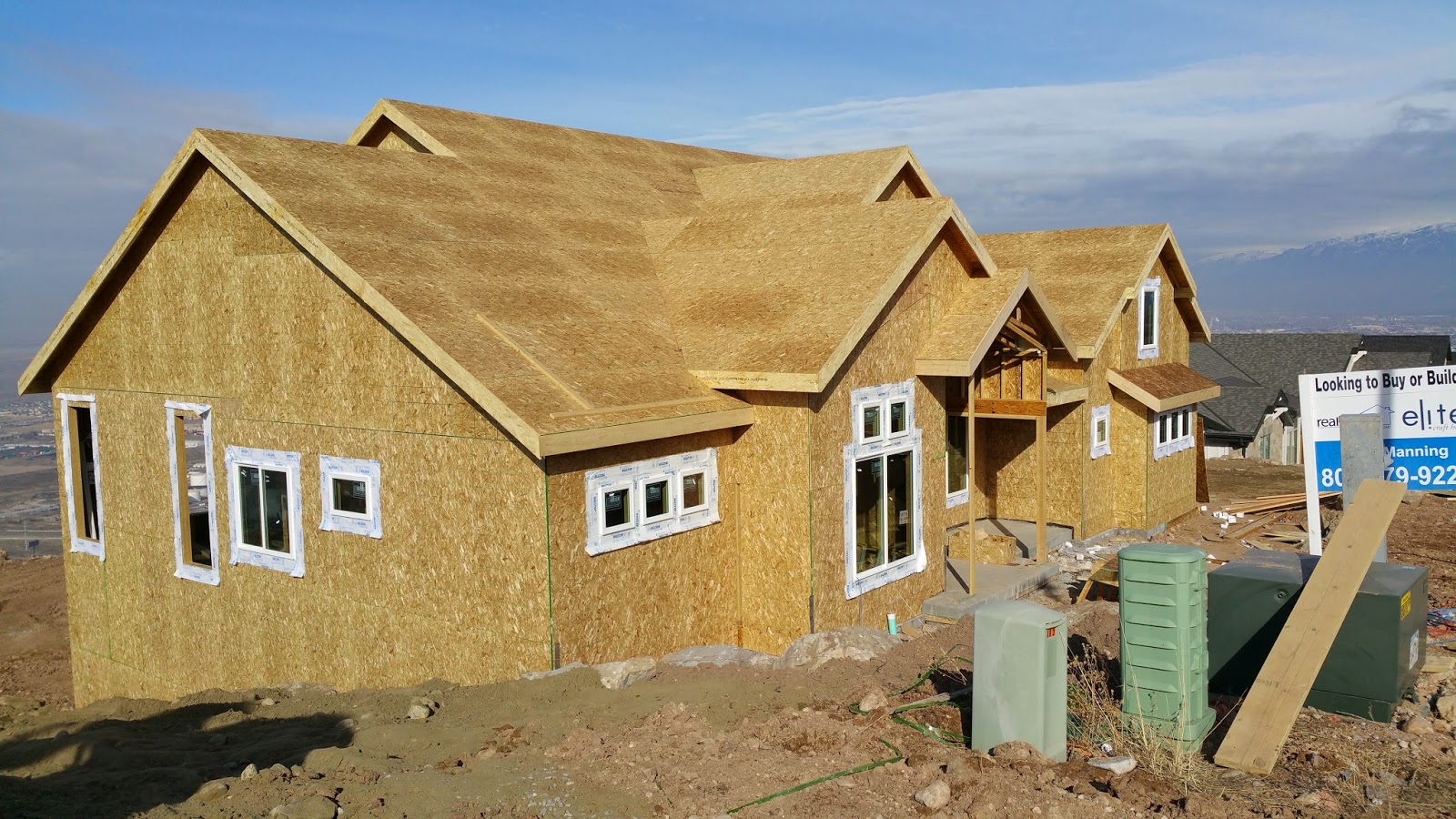Week 13 - January 19, 2015
This week the framers continued to wrap up their portion of the work.
The view from the back of the house. It finally dried out enough that I could venture into the backyard without getting too muddy.
This is the rock retaining wall on the south side of the house. This week we actually met on-site with the contractor for the property owners to the south of us. It sounds like they plan on starting to build in the next few weeks.
This week the windows were delivered. You can see them stacked up in the garage.
Here is a closer view of the pile. Rectangular windows of all sizes.
I don't speak window, but here is a picture of the performance ratings for the windows. The big thing to note is that the windows a Low-E EnergyStar rated with a 50% transmissivity.
Another view of the stack.
I've been wondering how the biggest windows will be installed. You can also see the foundation walls for the house up the street here.
Looking over at the fireplace (not framed) and that stairs.
The rock wall at the SE corner.
We weren't sure if we would be able to get a walking path or ramp from the front of our house down to the backyard. Luckily, we were able to squeeze one in. It is large enough for a push lawnmower, but not much else.
On the roof, I was unaware of the clips that have been used to hold the different plywood panels together.
Another view of the roof.
This is the interior view of the bonus room/toy room above the garage. The girls are going to love this room.
These guys didn't waste any time in getting most of the windows installed.
It looks good!
The windows overlooking the covered deck. The first window is above the kitchen sink, the second window is at the laundry room.
The basement windows from the downstairs family room.
Windows from the back. All but the largest ones have been installed.
I love coming up here with this beautiful girl. We're having such a blast building this house. I had always planned on living in this house a long time, but it has been so fun maybe we'll have to build again in a few years... (just kidding ya'll).
They have constructed a platform to stand on in order to install the larger windows. These are the brackets that the platform will sit on when they're ready.
The view of the house from up the street.
Nearly all enclosed.
From the front.
Next week: The framers will pretty much finish their work and the roofers will get the tarpaper installed.
























2 comments:
What is the obligation for the people on the north and south as far as the rock walls. Are they supposed to help with the cost or is it all up to you? Just curious.
Well, we're trying to dig into that. When you submit plans to the city, your site plan has to show that you're maintaining the existing grade level at the property line... It sounds like that may not really be enforced though.
Post a Comment